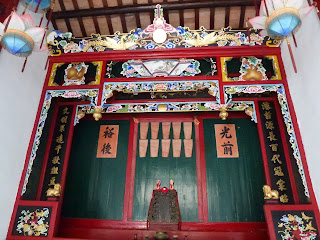Today, my grandpa was scheduled to make a visit to the hospital for a procedure that would take several days, so while my mother and aunt dealt with the move, I took my brother out to see an interesting little museum in the middle of Tsuen Wan.
We first had breakfast at a Café de Coral (大家樂, lit. "everybody happy") in Tsuen Wan, one of the three major local fast-food chains:
As I couldn't take photos inside Fairwood, I took this opportunity to show you how this works:
As you line up, you look at the extensive menus. Then you order. Then you walk to the back counter and pick up your food. Like so many other things in this city, ruthlessly efficient.I had beef brisket bits, luncheon meat and instant noodles (牛腩粒午餐肉麵) with a cofee:
And he had scrambled eggs (炒蛋), sausage (香腸), and turnip cake (蘿蔔糕), a savory pastry made from the daikon radish and dried shrimp, with a iced lemon water (冷檸水):
We then walked over to this place.
This museum is a restored traditional Hakka (客家) residence, which were common in Hong Kong before urban developments started under British rule. This particular one was still used until the Tsuen Wan New Town creeped up onto it in 1980, during which all its residents were moved to a location farther up into the mountains. Its name, Sam Tung Uk (三棟屋, "three building residence") describes the original floorplan of the place, whose structure creates a three by three square.
In Toronto, the word Hakka has been attached to a form of Chinese cuisine adapted to Indian tastes. That is because, as the name 客家 ("guest family") suggests, the Hakkas traditionally do not have an ancestral home, and have migrated throughout China and Asia. The large majority of the Chinese population in India is of Hakka ancestry, and therefore they have associated the adapted form of Chinese food there with these people.
Here is the front door of the residence, on which you can see the name of the clan, top right - Chan (陳, or Chen in Mandarin, "tshin" in Hakka [which has no romanization]):
And the main hall:
At the back of the middle hallway, there is the hall of ancestors, a place for the members of this residence to pay their respects to the dead, a very important part of traditional Chinese culture.
There are multiple small rooms scattered around the complex, which I would assume once each held a single family of the clan. This one held a restored traditional bride transport:
Going outside, there are long narrow corridors, with high-rises all around in the background:
And inside the rooms are examples of traditional Chinese art:
 |
| Images of door gods (門神), traditionally hung on doors for good luck. |
And here's what a bedroom in this complex would have looked like:
At the back of the museum, there was an exhibit highlighting the development of the Tsuen Wan area over the last hundred years, from a backwater rice farming area to an industrial powerhouse:
 |
| A letter from the area officials to the British colonial government, c. 1920s |
and also detailing the building of the Tsuen Wan New Town, complete with its own MTR line:
You may notice that these buildings look completely different from any other that I've posted pictures of. These are the designs of the earliest public housing estates, which have a rather ugly early history, despite their successes today. But first lunch.Yoshinoya (吉野家) is a Japanese fast-food chain that specializes in gyudon (牛丼 in Japanese), or beef rice bowls (牛肉飯).
Their chicken bowl:
While the chicken was fine, the teriyaki (?) sauce that they had had a very strange taste and a rather unpleasant astringent mouthfeel.
Their signature beef bowl:
Much better than the chicken. The beef is lightly marinated and cooked, and simply layered over a bed of Japanese rice. If this is representative of gyudon, I wouldn't mind having another one.
After my grandpa had been successfully moved, we all went out to Sham Shui Po again, this time to visit an old friend of my grandma's whom she hadn't visited for a while. She lives in block 22 of Shek Kip Mei Estate (石硤尾邨), the oldest public housing project in the city.
Shek Kip Mei was built after a giant fire in 1953 destroyed the homes of several tens of thousands of squatters in the area, most of them refugees from the political turmoil in mainland China at the time. The colonial government decided that it was necessary to keep these people off the streets, and hastily built tenements for them. Eight blocks of 7-storey buildings in an "H" shape were made, and public housing in Hong Kong was born.
Subsequent buildings in the Shek Kip Mei area - and in the early days, elsewhere - continued to follow the original "H" layout, and since this was developed at a time when housing needed to be plentiful and quickly built and at a time when the British did not really care about the well-being of the local Chinese population, these buildings were not the best of places to live in, with foreign visitors often comparing them to prisons:
Today the area has improved dramatically, and all of the original 1950's buildings have been torn down, save for one designated as a historic building. There is an MTR station servicing the area, and it is well connected to the markets of Sham Shui Po.
 |
| They even have HD programming! |
And the worst part is, although I haven't looked this one up, with the money it would take to own one of these flats today, you could still probably buy a decently-sized townhome in Markham.
On a completely unrelated note, flipping through a magazine while the old farts were chatting, I found a guide to playing beer pong:
























No comments:
Post a Comment